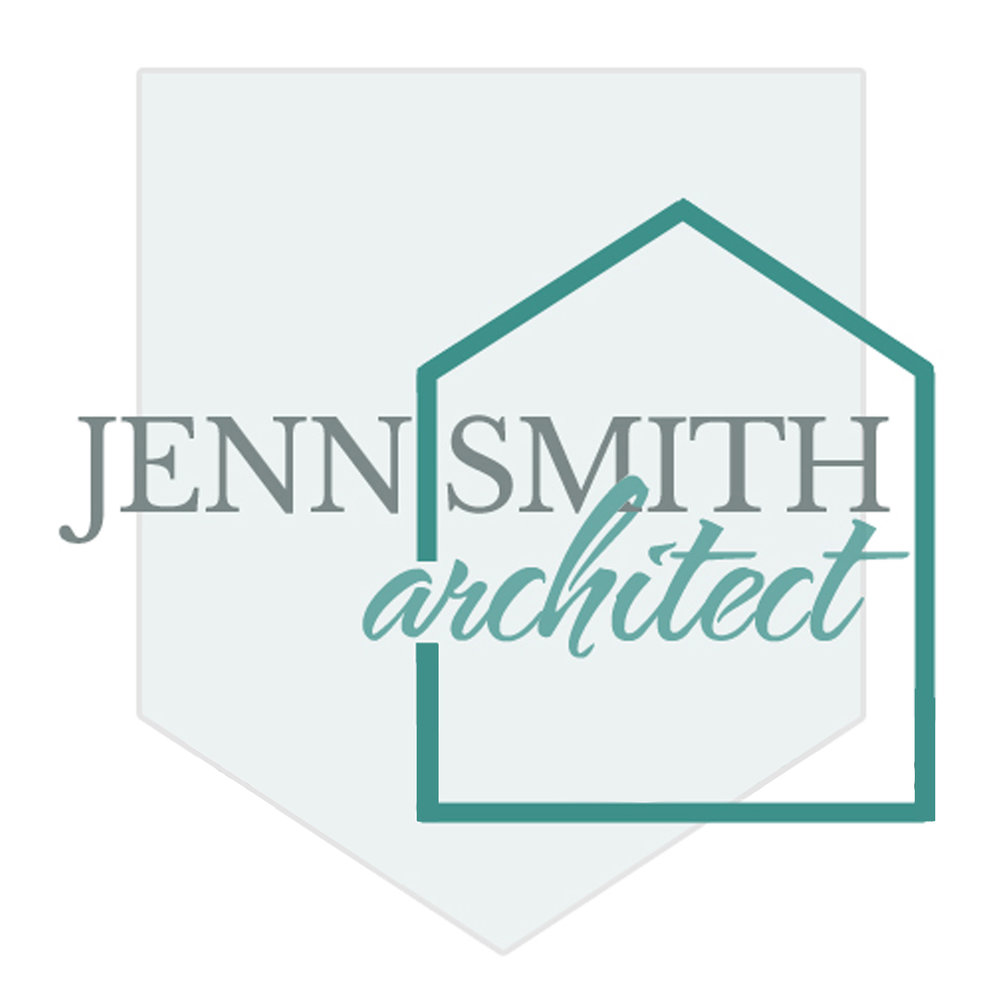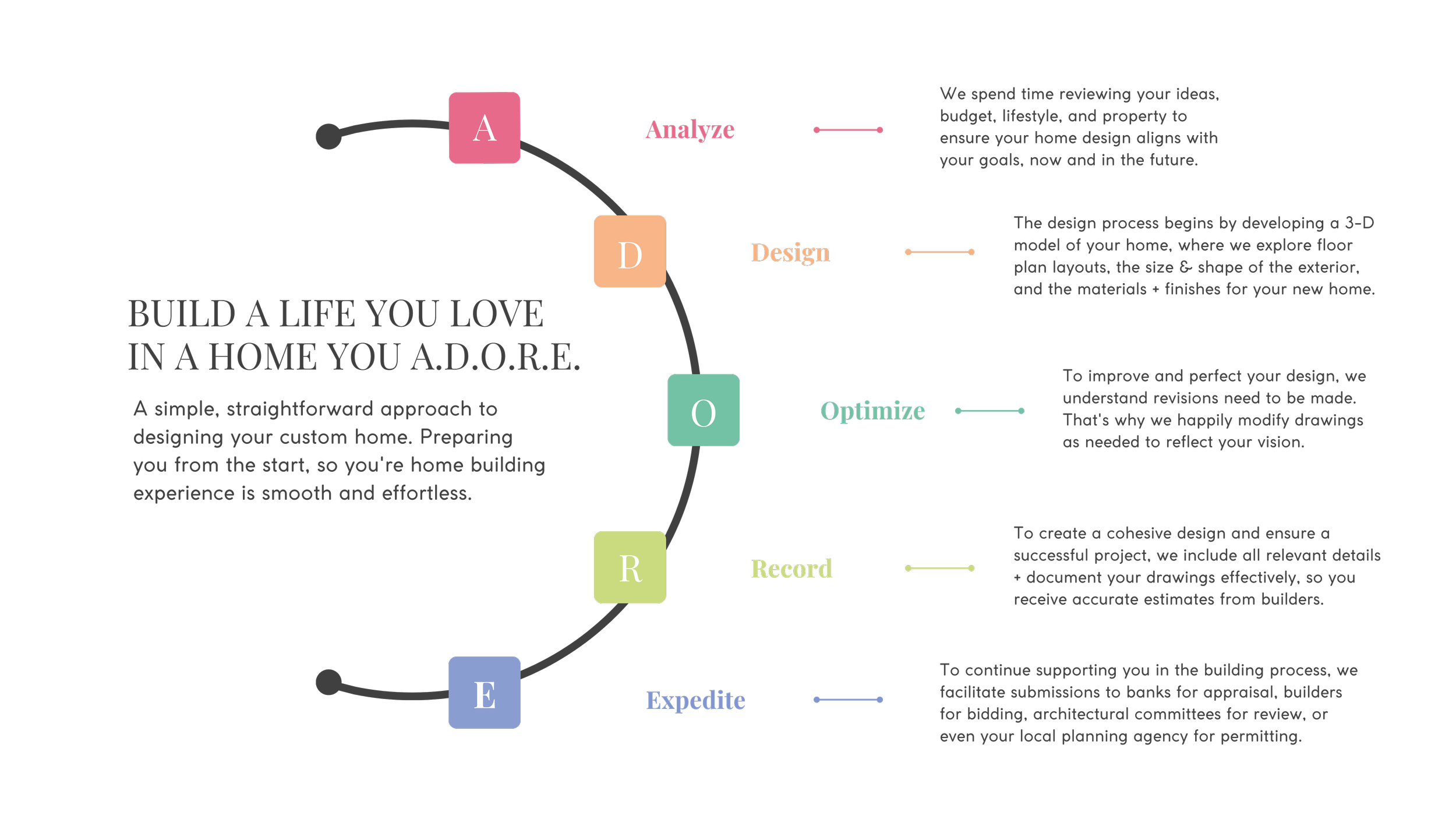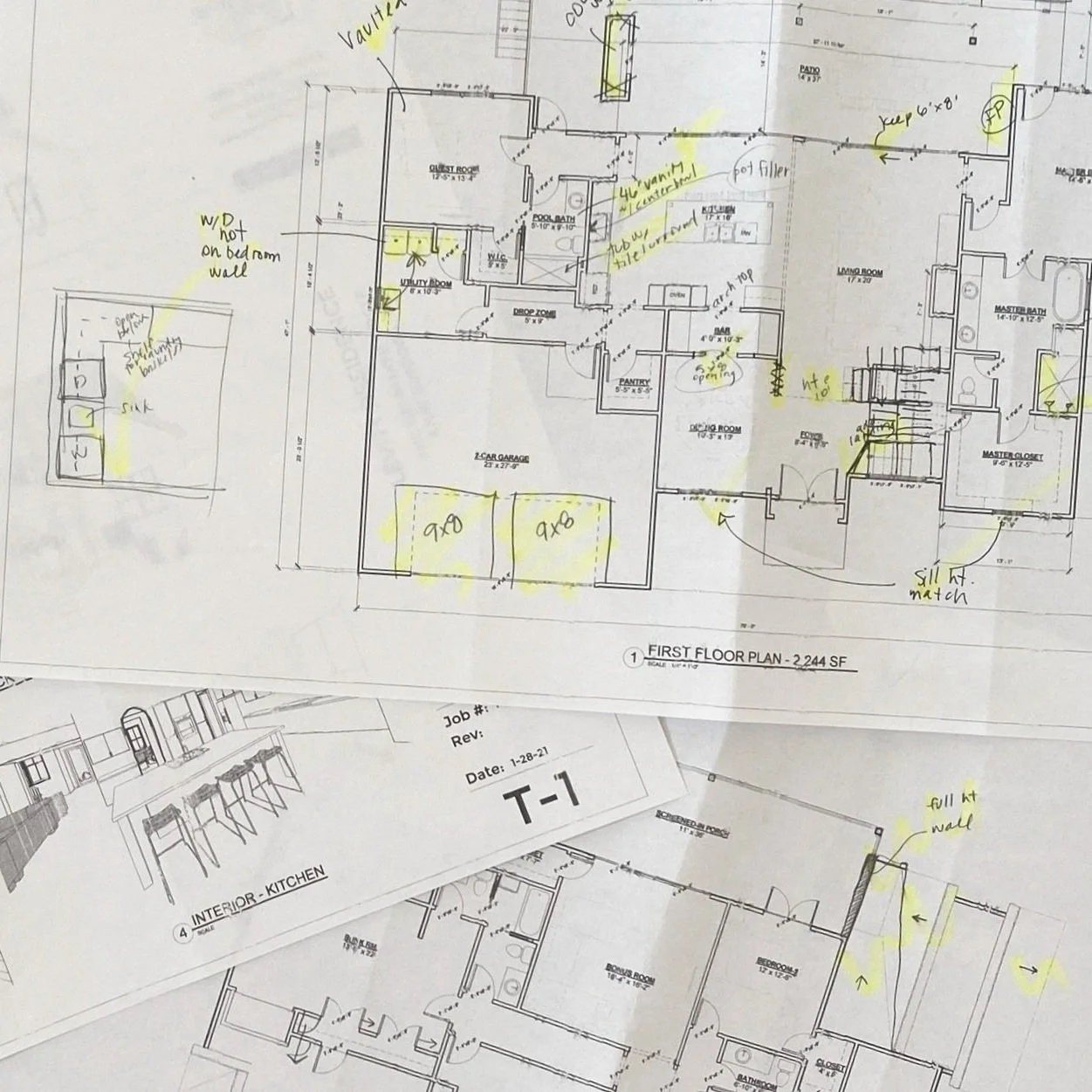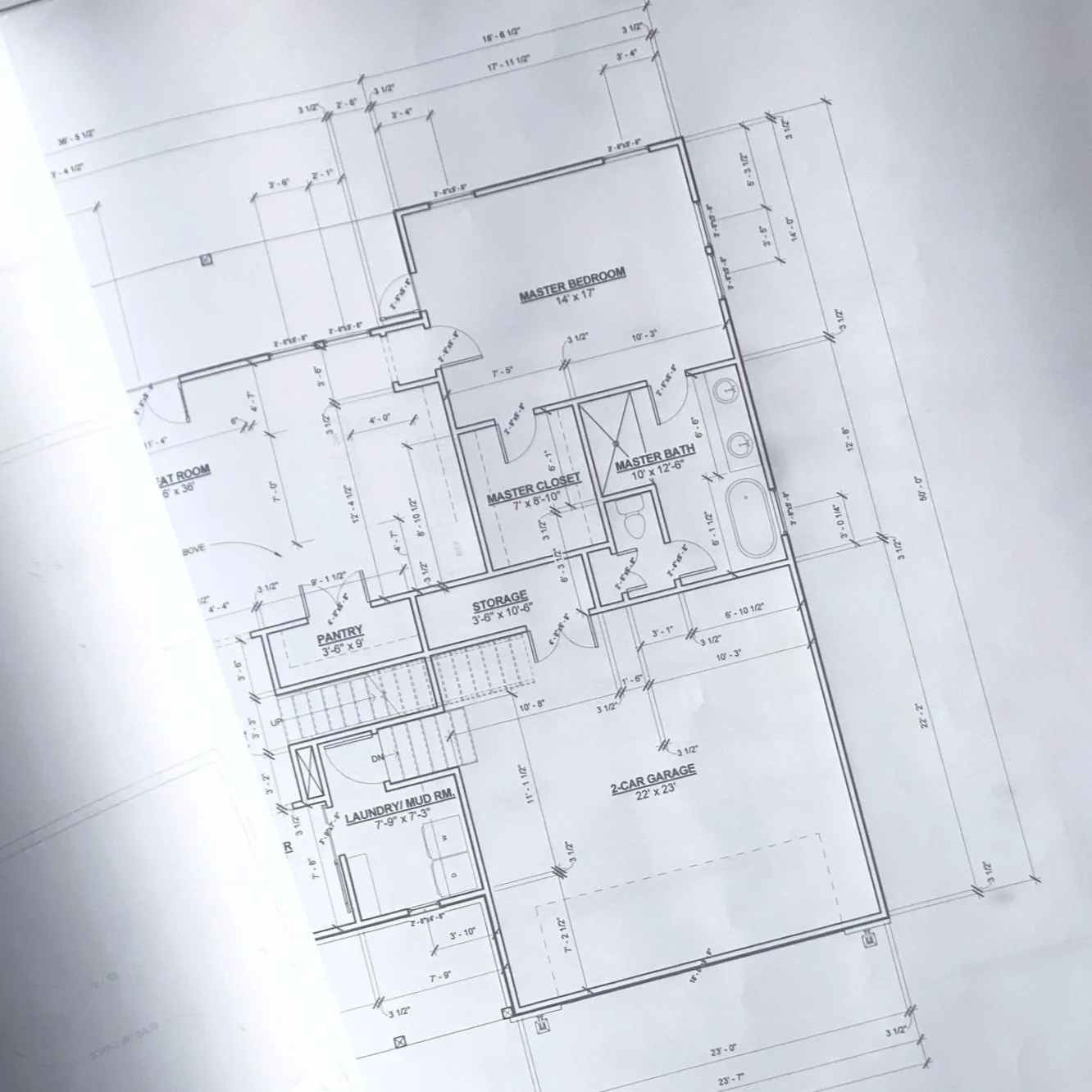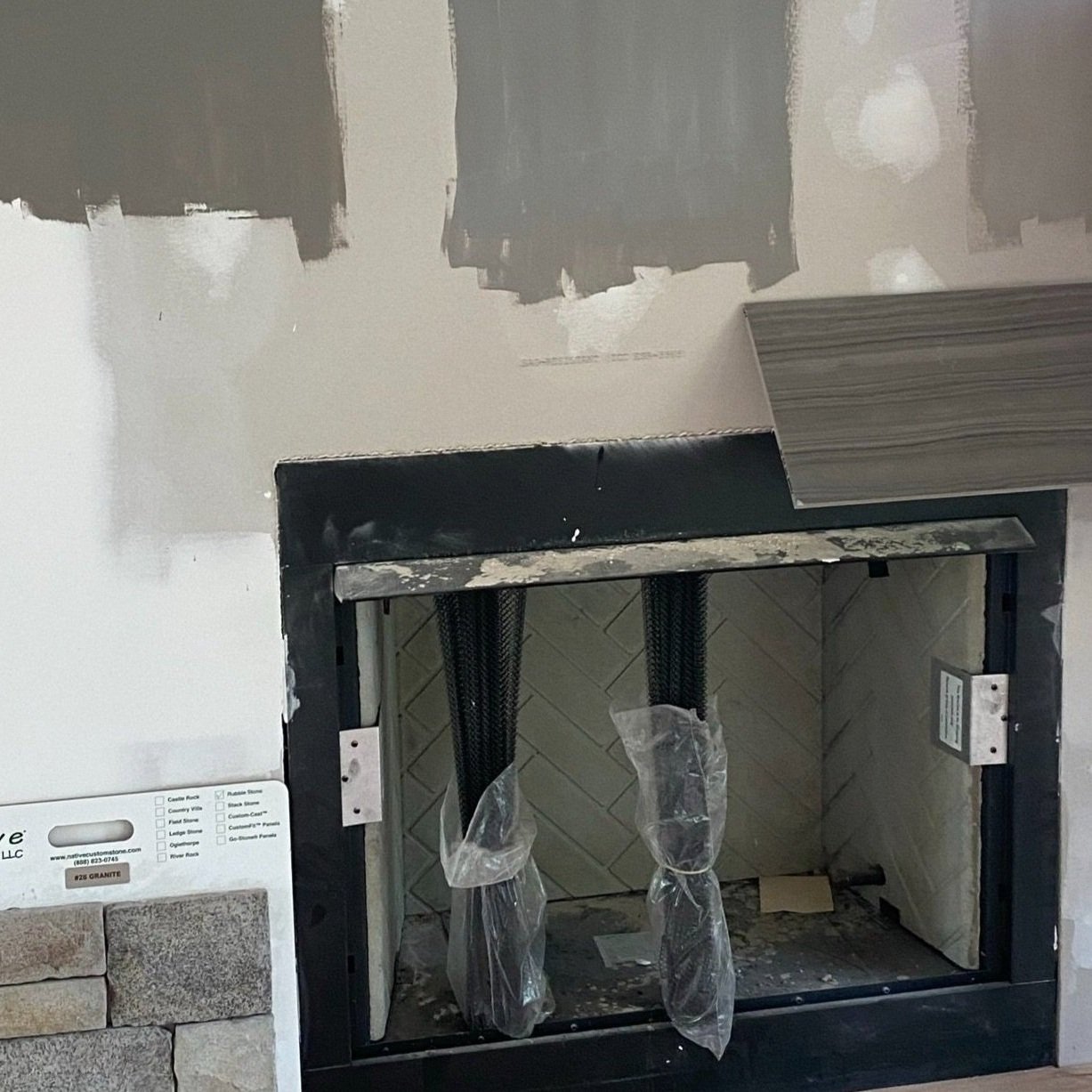my signature method
DESIGN SERVICES
1
CONSULTATION
At the Consultation, we meet by phone or at the site to discuss the dynamics of the property and review potential issues & opportunities. We also expand on the answers to your Pre-Design Questionnaire. This includes main objectives for your project, the details of the program, size and function of the spaces, the style and feel of the interior and exterior, the construction budget and any special features.
2
SCHEMATIC DESIGn
The Schematic Design Set or Bid Set includes proposed floor plans and elevations based on your Vision Board & consultation call. These drawings show the relationship between rooms, the form and shape of the structure, basic window and door locations & sizes, and 3-D views of the exterior. This package includes enough information for a builder to give a preliminary budget for your project.
3
ESSENTIAL DESIGN
The Essential Design Set expands on the schematic design by providing detailed information needed for construction. This set of documents is intended for builders and homeowners with a fundamental knowledge of residential construction and includes final floor plans, room labels, door & window sizes, a foundation plan, roof plan & exterior elevations.
4
PREMIUM DESIGN
To create a cohesive design for your home and verify the builder’s budget aligns with your expectations, I offer a Premium Design Set to ensure a successful project. The drawings prepared for this phase are electrical plans showing light fixtures and switches with key receptacle locations, interior elevations of kitchens, bathrooms + significant spaces, tile patterns, along with preliminary material and finish selections.
WHAT CLIENTS ARE SAYING
“Thanks again for all your work on our home plan. We are really happy about the whole experience.”
-Chloe K.
“I am so thankful to have you on my team. I’m forever grateful and love you to pieces.”
-Louann A.
“Wow, that was fast! Thank you so much! I feel much better already. Now let’s hope the last estimates are within our budget!”
-Dawn C.
“Well you certainly did a great job with my ‘not so great’ sketch! Thank you again for your great work and we are excited to get started hopefully soon now.”
-Pat T.
“Thank you both for listening and helping me with the house plan. It was great working with you both. Now, I'm getting to watch it develop.”
-Deborah H.
“We are extremely happy with the way it turned out. Of course, the {construction} process is a bit painful, but we are glad we did it. Thank you for all of your help!!”
-Nick B.
MEET JENN
For 30 years, my life has revolved around architecture and construction, from sketching house plans for fun as a young girl to renovating homes when I was fresh out of college.
After focusing on licensure with a commercial architecture firm for 9 years, then working with my husband at his design-build construction company for another several years, I longed for the connection and intimacy of my first love, home design. So in 2019, I started my own business focusing solely on residential architecture.
Today, I use my expertise to guide homeowners in creating custom blueprints tailored to their needs, lifestyle, and budget, while also promoting sustainability and productivity.
If you’re ready to start your custom home, I’d love to hear from you.
PRE-DESIGN QUESTIONNAIRE
THIS LIST OF QUESTIONS IS FOR ANYONE THINKING ABOUT BUILDING A NEW CUSTOM HOME. YOUR ANSWERS WILL ASSIST IN THE DESIGN PROCESS TO ENSURE YOUR HOME WORKS ON YOUR PROPERTY AND ACCOMMODATES YOUR IMMEDIATE AND FUTURE NEEDS.
PLEASE NOTE: RENOVATION + ADDITION PROJECT SERVICES ARE NO LONGER AVAILABLE
In addition to these questions, consider finding examples of homes you like. Save images showing particular details, such as the front porch or the fireplace. Select photos that create a certain mood or feeling, like a bright, open kitchen, or anything else you’re drawn to. In addition, review floor plans to understand spatial relationships. For instance, the way the mud room connects to the kitchen, garage, or laundry areas. Save any that appeal to you, even if it’s just one specific area of the home.
