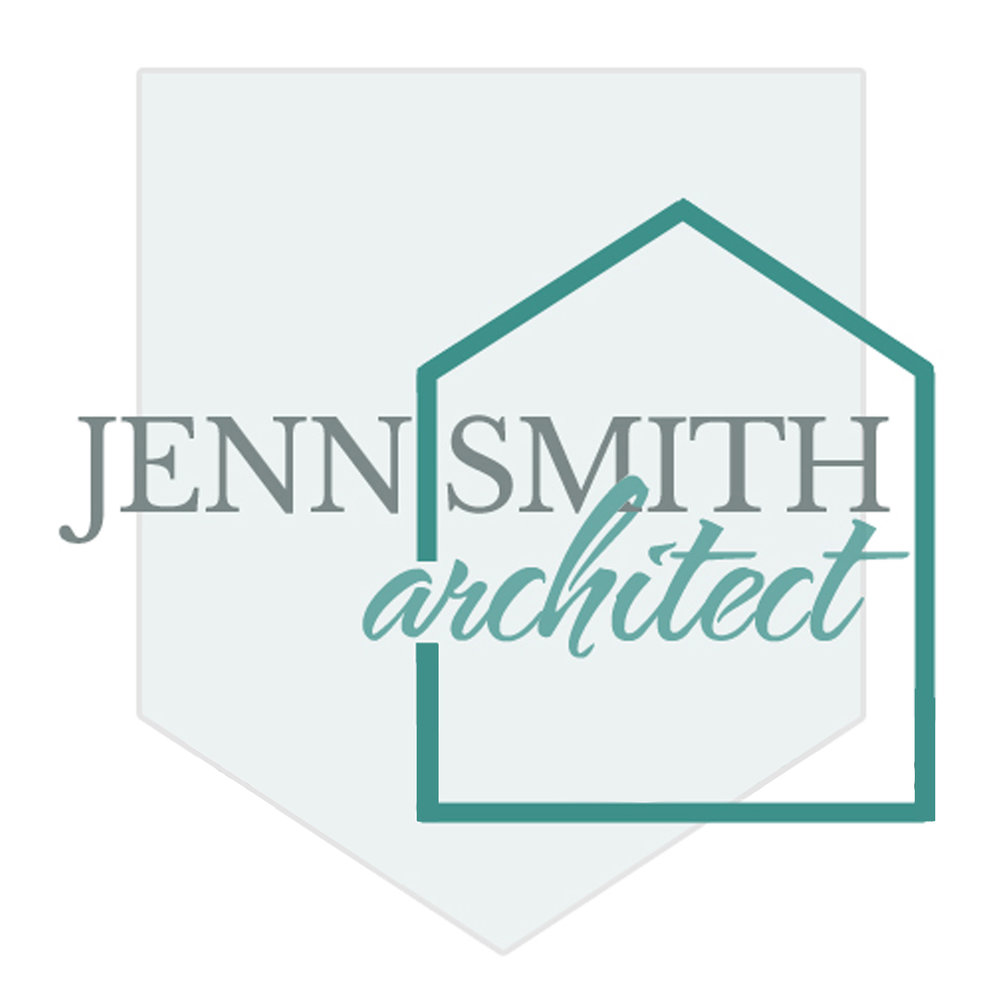design services
new custom home design
$3/sq. ft. — A clear action plan for all of the decisions necessary in the construction of your new home. This service will provide a framework for your journey from start to finish, so you can confidently keep your project moving forward at every phase. Each set includes floor plans with a foundation plan, exterior elevations, lighting plans, interior elevations of significant spaces (typically kitchens, bathrooms, fireplaces & misc. cabinetry), roof plan, and a selection sheet for the exterior and interior finishes (see Finish Selections for complete list). Each custom home design is broken down into 4-5 meetings and takes approximately 8-12 weeks to complete.
HOME DESIGN CATALOG
$$ Varies/set —Pre-designed houses that include all the documents in the Builder Drawing Set. Drawings are emailed as a PDF set and modifications are available for an additional fee. CAD files are not included, but may be purchased for an additional fee. For more information please email me and I’ll be happy to help! jenn@jennsmitharchitect.com
*All purchases are non-refundable.
modifications to purchased plan sets
Minor Modification: $100/hour — These include reorganization of interior, non-load bearing walls; kitchen planning; revisions to exterior materials; and reversing plans.
Major Modification: $150/hour — These include adding rooms, stretching or shrinking the building footprint, adding stairs or elevators, altering ceiling heights, rearrangement of load bearing walls, and extending porches.
We will provide an estimate of the hours required to make requested changes prior to performing the work.
finish selections
Owner Selections: $1,150 — With an infinite number of choices in the building process, the Owner Selections service assists the client in coordinating product specifications and finishes. Typically this includes exterior selections such as roof, siding— style and color, stone or brick selections, window and door colors, and light fixtures. Interior selections include, paint colors & stains, door and trim style and color, cabinets and counter tops, tile layout and style, plumbing fixtures and light fixtures. This service includes coordinated showroom visits & documentation of owner’s selections.
Builder Selections: $950 — This service is tailored to builder’s and contractors who are building a home to sell. This service includes everything from the Owner Selections Service. For best results, please set up the initial meeting prior to electrical & plumbing rough-in. This allows us to work with the trades on the final locations & types of fixtures.
addition, renovation & remodel design
$2.00/sq. ft. — This service begins by surveying the existing condition of the home. We’ll measure the home or area and provide documents including the existing walls to remain, walls/areas to be demo’d, and new construction drawings.
BUILDER DRAWING SET
$1.50/sq. ft. — This set of documents includes basic information for any qualified home builder. This set of documents consists of floor plans, foundation plans, exterior elevations and 3-D views of the home.
